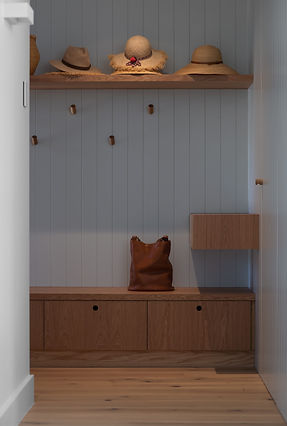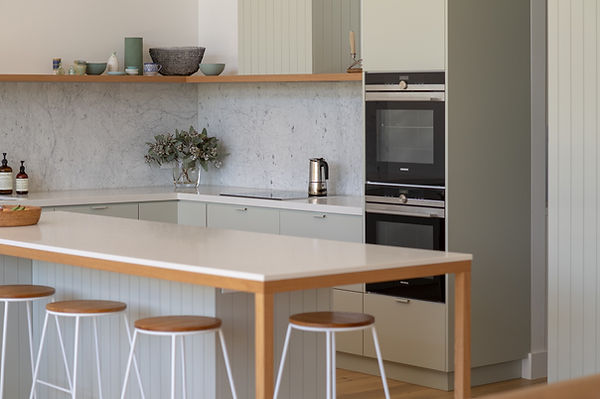Malvern House
A joyful project that began with a stunning villa in the heart of Malvern worthy of a beautiful restoration and transformation to house a lovely family of five.
The brief was to retain the character and heritage to the front of the house and create a timeless and classic addition with lots of light, northern sun and bespoke fittings and materials to add warmth and character.
We provided a rear side entry from the carport for everday access. Apparent from the side entry is a mud room, but straight ahead is a concealed door that leads directly into the laundry. Take a turn to the right and you enter a light filled living, dining and kitchen area that opens onto a north facing terrace and onto the garden that the owners have lovingly created. Behind the kitchen is a concealed pantry with access to the original cellar.
A study is concealed behind a secret door off the Living space, but the study has a large frameless glass corner window seat that looks over the garden.
A glass pivot door defines the old house from the new. The front of the house has been transformed in the bedrooms, bathrooms and powder room for guests.
Photography by: Corey Roberts
Building by: Urban Habitats




.png)


.jpg)
.png)

.jpg)
.jpg)

